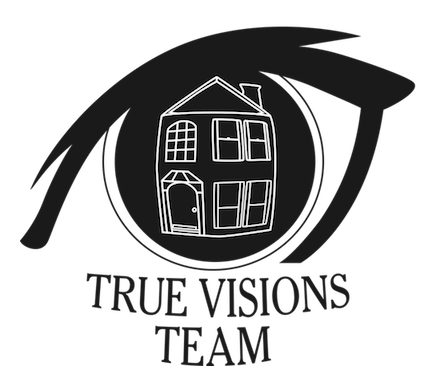

3180 Rehoboth DR Open House Save Request In-Person Tour Request Virtual Tour
Decatur,GA 30033
OPEN HOUSE
Sat Jun 07, 11:00am - 1:00pm Sun Jun 08, 2:00pm - 4:00pm
Key Details
Property Type Single Family Home
Sub Type Single Family Residence
Listing Status Active
Purchase Type For Sale
Square Footage 1,467 sqft
Price per Sqft $334
Subdivision Lindmoor Woods
MLS Listing ID 7584745
Style Ranch,Traditional
Bedrooms 3
Full Baths 2
Year Built 1959
Annual Tax Amount $5,437
Tax Year 2024
Lot Size 0.390 Acres
Property Sub-Type Single Family Residence
Property Description
Welcome to your dream home in the highly sought-after Lindmoor Woods neighborhood! This beautifully renovated 3-bedroom, 2-bath ranch offers 1,467 square feet of thoughtfully designed living space on a spacious lot perfect for outdoor living and entertaining. Step inside to discover a bright, open floor plan featuring fresh interior paint, stylish flooring, and modern finishes throughout. The updated kitchen boasts sgarnite countertops, stainless steel appliances, and ample cabinet space—ideal for both everyday living and hosting. The inviting family room flows seamlessly into the dining area, creating a warm and functional space for gatherings. Retreat to the private primary suite with an updated en-suite bath, while two additional bedrooms provide flexibility for guests, a home office, or a growing family. Outside, enjoy the large backyard—ideal for gardening, play, or future expansion. Positioned within the boundaries of highly rated schools, including Laurel Ridge Elementary and Druid Hills Middle and High Schools. Conveniently located near major highways, shopping, dining, and recreational options, this home offers the perfect balance of suburban tranquility and urban convenience. Optional swim/tennis available at nearby Lindmoor Woods Club.
Location
State GA
County Dekalb
Rooms
Other Rooms None
Dining Room Dining L,Open Concept
Interior
Heating Central,Natural Gas
Cooling Ceiling Fan(s),Central Air
Flooring Carpet,Ceramic Tile,Hardwood
Fireplaces Type None
Laundry Common Area,In Hall,Main Level
Exterior
Exterior Feature Private Entrance,Private Yard,Rain Gutters
Parking Features Carport,Driveway,Level Driveway
Fence Back Yard,Fenced,Privacy,Wood
Pool None
Community Features Near Public Transport,Near Schools,Near Shopping,Near Trails/Greenway,Restaurant,Sidewalks,Street Lights
Utilities Available Cable Available,Electricity Available,Natural Gas Available,Phone Available,Sewer Available,Underground Utilities,Water Available
Waterfront Description None
View City
Roof Type Composition
Building
Lot Description Back Yard,Front Yard,Level
Story One
Foundation Slab
Sewer Public Sewer
Water Public
Structure Type Brick 4 Sides
New Construction No
Schools
Elementary Schools Laurel Ridge
Middle Schools Druid Hills
High Schools Druid Hills
Others
Special Listing Condition None