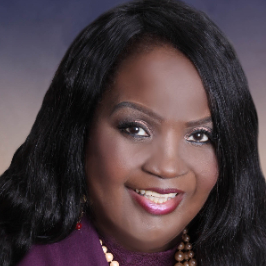
5018 Kingsley Manor CT Marietta, GA 30066
6 Beds
6 Baths
4,797 SqFt
UPDATED:
Key Details
Property Type Residential
Sub Type Single Family Residence
Listing Status Hold
Purchase Type For Sale
Square Footage 4,797 sqft
Price per Sqft $103
Subdivision Kingsley Manor Estates
MLS Listing ID 6666465
Style Traditional
Bedrooms 6
Full Baths 5
Half Baths 1
Construction Status Resale
HOA Fees $650/ann
HOA Y/N 1
Year Built 2003
Building Age Public Records
Annual Tax Amount $4,731
Tax Year 2018
Lot Size 0.340 Acres
Property Sub-Type Single Family Residence
Property Description
Location
State GA
County Cobb
Area 81 - Cobb-East
Lake Name None
Rooms
Bedroom Description In-Law Suite/Apartment,Oversized Master,Sitting Room
Other Rooms Bonus Room, Exercise Room, Game Room, Great Room - 2 Story, Living Room, Other
Basement Finished, Finished Bath, Full
Main Level Bedrooms 1
Dining Room Seats 12+, Separate Dining Room
Kitchen Breakfast Bar, Breakfast Room, Cabinets Stain, Pantry, Stone Counters, View to Family Room
Interior
Interior Features Bookcases, Cathedral Ceiling(s), Disappearing Attic Stairs, Double Vanity, Entrance Foyer, Entrance Foyer 2 Story, High Ceilings 10 ft Main, High Ceilings 10 ft Upper, High Speed Internet, His and Hers Closets, Walk-In Closet(s)
Heating Natural Gas, Zoned
Cooling Ceiling Fan(s), Central Air, Zoned
Flooring Carpet, Hardwood
Fireplaces Number 1
Fireplaces Type Factory Built, Family Room, Gas Log, Gas Starter
Equipment Irrigation Equipment
Appliance Dishwasher, Disposal, Double Oven, Gas Cooktop, Gas Oven, Gas Range, Gas Water Heater, Microwave, Refrigerator, Self Cleaning Oven, Tankless Water Heater
Laundry Laundry Room, Main Level
Exterior
Exterior Feature Garden, Private Front Entry, Private Rear Entry
Parking Features Attached, Garage, Garage Door Opener, Garage Faces Side, Kitchen Level, Level Driveway
Garage Spaces 3.0
Fence None
Pool None
Community Features Homeowners Assoc, Sidewalks, Street Lights
Utilities Available Cable Available, Phone Available, Underground Utilities
Amenities Available None
Waterfront Description None
View Other
Roof Type Composition,Ridge Vents,Shingle
Accessibility None
Total Parking Spaces 3
Building
Lot Description Cul-De-Sac, Front Yard, Landscaped, Level, Private, Wooded
Story Three Or More
Unit Location No Common Walls
Sewer Public Sewer
Water Public
Architectural Style Traditional
Level or Stories Over 2 Stories
Structure Type Brick 3 Sides,Cement Siding
Construction Status Resale
Schools
Elementary Schools Keheley
Middle Schools Mccleskey
High Schools Kell
Others
Special Listing Condition None
Virtual Tour https://www.propertypanorama.com/instaview/fmls/6666465







