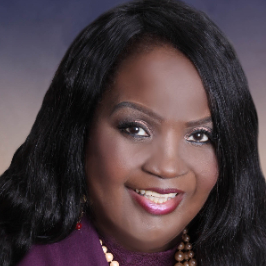
3409 Sumersbe CT #3 South Fulton, GA 30336
2 Beds
3 Baths
1,300 SqFt
UPDATED:
Key Details
Property Type Residential
Sub Type Townhouse
Listing Status Pending
Purchase Type For Sale
Square Footage 1,300 sqft
Price per Sqft $167
Subdivision Morning Creek Forest
MLS Listing ID 6843569
Style Craftsman,Townhouse
Bedrooms 2
Full Baths 2
Half Baths 1
Construction Status To Be Built
HOA Fees $30/mo
HOA Y/N 1
Year Built 2021
Building Age Builder
Tax Year 2021
Property Sub-Type Townhouse
Property Description
Location
State GA
County Fulton
Area 33 - Fulton South
Lake Name None
Rooms
Bedroom Description Roommate Floor Plan,Split Bedroom Plan
Other Rooms Family Room
Basement None
Dining Room Open Concept, Other
Kitchen Eat-in Kitchen, Kitchen Island, Other Surface Counters, Pantry, Stone Counters, View to Family Room
Interior
Interior Features Double Vanity, Entrance Foyer
Heating Central, Electric, Zoned
Cooling Ceiling Fan(s), Central Air, Zoned
Flooring Carpet, Vinyl
Fireplaces Type None
Equipment None
Appliance Dishwasher, Electric Range, Microwave
Laundry In Hall, Upper Floor
Exterior
Exterior Feature Private Front Entry, Private Rear Entry
Parking Features Attached, Driveway, Garage, Garage Faces Front, On Street, Varies by Unit
Garage Spaces 1.0
Fence None
Pool None
Community Features Homeowners Assoc, Near Marta, Near Schools, Near Shopping, Public Transportation, Sidewalks, Street Lights
Utilities Available Cable Available, Electricity Available, Phone Available, Sewer Available, Underground Utilities, Water Available
Amenities Available None
Waterfront Description None
View Other
Roof Type Composition,Shingle
Accessibility Accessible Electrical and Environmental Controls
Total Parking Spaces 1
Building
Lot Description Back Yard, Front Yard, Landscaped, Level, Other
Story Two
Unit Location 2+ Common Walls,No One Above,No One Below
Sewer Public Sewer
Water Public
Architectural Style Craftsman, Townhouse
Level or Stories 2 Stories
Structure Type Vinyl Siding
Construction Status To Be Built
Schools
Elementary Schools Bethune - College Park
Middle Schools Mcnair - Fulton
High Schools Banneker
Others
Ownership Fee Simple
Special Listing Condition None
Virtual Tour https://www.propertypanorama.com/3409-Sumersbe-Court-South-Fulton-GA-30349/unbranded





