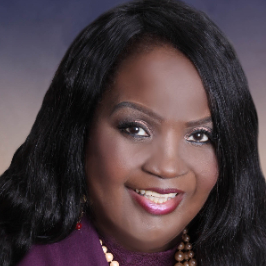
161 Lazy Day LN Lula, GA 30554
5 Beds
4 Baths
4,684 SqFt
UPDATED:
Key Details
Property Type Residential
Sub Type Single Family Residence
Listing Status Active
Purchase Type For Sale
Square Footage 4,684 sqft
Price per Sqft $384
Subdivision None
MLS Listing ID 6915566
Style Traditional
Bedrooms 5
Full Baths 3
Half Baths 1
Construction Status Resale
Year Built 2005
Building Age Owner
Annual Tax Amount $2,949
Tax Year 2020
Lot Size 36.270 Acres
Property Sub-Type Single Family Residence
Property Description
This is perfect for the single or multi-family situation, where you have the capability to operate almost any kind of business from your home! You could live in the main house and rent out the other two! Farm the land and make the most of the Conservation Use tax break, collect and tinker on your favorite toys, or house your work trucks, etc., etc.! The main house features 4684 sq.ft., 5 bedrooms, 3.5 baths, exceptional craftsmanship, from hardwood floors to crown molding, amazing kitchen with granite, stained cabinets breakfast nook, dining room, screened porch overlooking the pond, enormous bonus room over the garage, and recently finished basement with kitchenette! The second house is just as gorgeous, with its own private pond, 4256 square feet, hardwood floors, crown molding, granite, finished basement/game room, and stubbed for a full bath with completion underway. There are so many wonderful features and truly endless possibilities for the savvy buyer, this is a property that you must see in person, and plan to spend some time on the visit! Listing agent will be present at all showings, proof of funds or pre-approval required prior to showing, 24 hour notice to show.
Location
State GA
County Banks
Area 281 - Banks County
Lake Name None
Rooms
Bedroom Description Master on Main,Oversized Master
Other Rooms Bonus Room
Basement Boat Door, Exterior Entry
Main Level Bedrooms 1
Dining Room Separate Dining Room
Kitchen Cabinets Stain
Interior
Interior Features Bookcases, Double Vanity, Entrance Foyer 2 Story
Heating Central, Electric, Heat Pump, Propane
Cooling Central Air
Flooring Carpet, Ceramic Tile, Hardwood
Fireplaces Number 1
Fireplaces Type Factory Built, Gas Log, Living Room
Equipment None
Appliance Dishwasher, Disposal, Electric Cooktop, Electric Oven, Gas Water Heater, Microwave, Trash Compactor
Laundry In Hall, Main Level
Exterior
Exterior Feature Private Front Entry, Private Rear Entry
Parking Features Garage
Garage Spaces 3.0
Fence Fenced
Pool None
Community Features None
Utilities Available Electricity Available, Phone Available, Water Available
Amenities Available Pasture
Waterfront Description Creek,Pond
View Rural
Roof Type Composition,Shingle
Accessibility None
Total Parking Spaces 3
Building
Lot Description Back Yard, Landscaped, Pasture, Private
Story Two
Unit Location No Common Walls
Sewer Septic Tank
Water Well
Architectural Style Traditional
Level or Stories 2 Stories
Structure Type Cement Siding,Frame
Construction Status Resale
Schools
Elementary Schools Banks - Other
Middle Schools Banks - Other
High Schools Banks - Other
Others
Special Listing Condition None
Virtual Tour https://my.matterport.com/models/q6XVdj8YLUM







