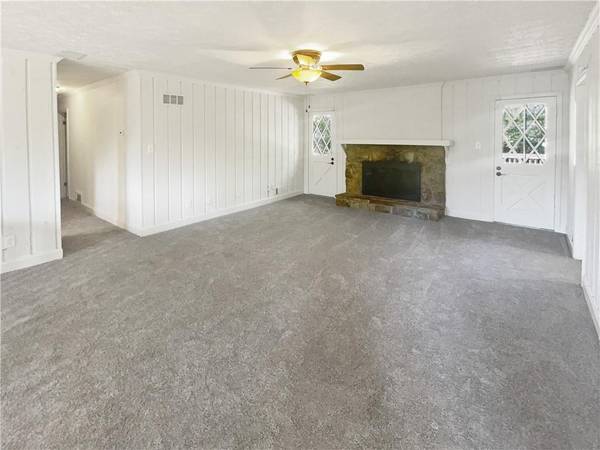GET MORE INFORMATION
$ 372,000
$ 372,000
884 E Riverbend DR SW Lilburn, GA 30047
3 Beds
3 Baths
1,767 SqFt
UPDATED:
Key Details
Sold Price $372,000
Property Type Single Family Home
Sub Type Single Family Residence
Listing Status Sold
Purchase Type For Sale
Square Footage 1,767 sqft
Price per Sqft $210
Subdivision East Riverbend
MLS Listing ID 7477776
Style Traditional
Bedrooms 3
Full Baths 3
Year Built 1974
Annual Tax Amount $3,610
Tax Year 2023
Lot Size 0.700 Acres
Property Sub-Type Single Family Residence
Property Description
functionality across spacious living areas. Enter into a welcoming family
room featuring a cozy fireplace, ideal for relaxing or entertaining. The eat-in
kitchen, complete with solid-surface countertops, opens to a bright, airy
dining area. The primary bedroom offers a private retreat with an ensuite
bathroom, double vanity, separate shower, and soaking tub. The finished
basement adds valuable space with a full bathroom, a bonus room, and an
additional room that can serve as a fourth bedroom or flexible living area.
Outside, enjoy a large back deck overlooking a generous backyard, perfect
for outdoor gatherings. Completing this home is a double garage for ample
storage and convenience.
Location
State GA
County Gwinnett
Area East Riverbend
Rooms
Other Rooms None
Dining Room Open Concept
Kitchen Cabinets Stain, Eat-in Kitchen, Solid Surface Counters
Interior
Heating Central, Natural Gas
Cooling Ceiling Fan(s), Central Air
Flooring Carpet, Ceramic Tile, Hardwood
Fireplaces Number 1
Fireplaces Type Family Room
Equipment None
Laundry Upper Level
Exterior
Exterior Feature Private Yard, Rain Gutters
Parking Features Garage, Garage Faces Side
Garage Spaces 2.0
Fence Chain Link
Pool None
Community Features Street Lights
Utilities Available Cable Available, Electricity Available, Phone Available, Water Available
Waterfront Description None
View Y/N Yes
View Other
Roof Type Composition,Shingle
Building
Lot Description Back Yard, Cul-De-Sac, Front Yard, Private
Story Multi/Split
Foundation See Remarks
Sewer Public Sewer
Water Public
Structure Type Wood Siding
Schools
Elementary Schools Head
Middle Schools Five Forks
High Schools Brookwood
Others
Acceptable Financing Cash, Conventional, FHA, VA Loan
Listing Terms Cash, Conventional, FHA, VA Loan
Special Listing Condition None

Bought with Virtual Properties Realty.com





