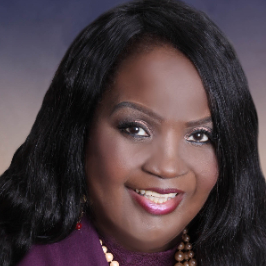
76 E Oak ST Luthersville, GA 30251
5 Beds
3 Baths
2,254 SqFt
UPDATED:
Key Details
Property Type Single Family Home
Sub Type Single Family Residence
Listing Status Active
Purchase Type For Sale
Square Footage 2,254 sqft
Price per Sqft $216
MLS Listing ID 7610458
Style Traditional
Bedrooms 5
Full Baths 3
Construction Status Resale
HOA Y/N No
Year Built 1979
Annual Tax Amount $848
Tax Year 2024
Lot Size 1.080 Acres
Acres 1.08
Property Sub-Type Single Family Residence
Source First Multiple Listing Service
Property Description
Step into timeless elegance and modern luxury with this stunning, fully renovated Craftsman masterpiece! Every inch of this 5-bedroom, 3-bathroom home has been thoughtfully reimagined to blend classic character with high-end updates—absolutely nothing has been overlooked.
From the moment you arrive, you'll fall in love with the inviting three-sided wraparound porch—the perfect place to sip your morning coffee or unwind under the ceiling fans as the sun sets. Inside, the open-concept layout welcomes you with natural light, brand-new flooring, and a seamless flow that's perfect for everyday living and unforgettable entertaining.
Cozy up by the gorgeous fireplace in the spacious living room, or whip up culinary delights in the chef-inspired kitchen, complete with brand-new stainless-steel appliances, elegant granite countertops, and crisp white cabinetry. The breakfast bar and sunlit breakfast nook offer ideal spaces for casual meals and morning conversations.
On the main level, enjoy the flexibility of a formal dining room for special occasions, a versatile guest bedroom or home office, a walk-in pantry, and a beautifully appointed laundry room.
Upstairs, retreat to your luxurious primary suite, featuring a serene sitting area and a show-stopping en-suite bath you simply have to see to believe. With four additional spacious bedrooms and ample closet space, there's room for everyone to live and grow in comfort.
This home is more than just beautiful—it's built to last. Upgrades include all-new electrical, plumbing, lighting, rebuilt fireplace, and fresh paint inside and out. The new roof, cement siding, and back deck mean you can move in with total peace of mind.
Outside, enjoy over an acre of gated privacy complete with a circular drive, gravel drive, detached two-car garage with workshop/storage, and room to roam. Whether you're hosting a barbecue, relaxing on the deck, or tinkering in the workshop, this property has something for everyone.
And the location? Just 30 minutes to Hartsfield-Jackson Airport and with easy access to I-85, you're never far from where you need to be.
This is more than a home—it's a lifestyle upgrade. Don't miss your chance to own a one-of-a-kind property where charm meets convenience and craftsmanship meets comfort. Schedule your tour today!
Location
State GA
County Meriwether
Area None
Lake Name None
Rooms
Bedroom Description Oversized Master,Double Master Bedroom
Other Rooms Garage(s)
Basement Crawl Space
Main Level Bedrooms 1
Dining Room Seats 12+, Separate Dining Room
Kitchen Stone Counters, Pantry Walk-In, Breakfast Bar, Cabinets White
Interior
Interior Features High Ceilings 10 ft Main, High Ceilings 9 ft Upper, Disappearing Attic Stairs, Low Flow Plumbing Fixtures, Permanent Attic Stairs, High Speed Internet, Walk-In Closet(s)
Heating Central, Electric
Cooling Ceiling Fan(s), Central Air
Flooring Ceramic Tile, Hardwood
Fireplaces Number 1
Fireplaces Type Wood Burning Stove, Family Room
Equipment None
Window Features Insulated Windows
Appliance Dishwasher, Electric Range, Electric Oven, Refrigerator, Gas Range, Washer, Dryer
Laundry Laundry Room, Main Level
Exterior
Exterior Feature Private Yard, Rear Stairs
Parking Features Detached, Garage, Level Driveway, Driveway, Garage Faces Front
Garage Spaces 3.0
Fence Fenced, Wood
Pool None
Community Features None
Utilities Available None
Waterfront Description None
View Y/N Yes
View Rural
Roof Type Composition
Street Surface Asphalt
Accessibility None
Handicap Access None
Porch Wrap Around
Private Pool false
Building
Lot Description Level, Back Yard, Front Yard
Story Two
Foundation None
Sewer Septic Tank
Water Public
Architectural Style Traditional
Level or Stories Two
Structure Type Cement Siding
Construction Status Resale
Schools
Elementary Schools Unity - Meriwether
Middle Schools Greenville
High Schools Greenville
Others
Senior Community no
Restrictions false
Tax ID 06700000090001
Acceptable Financing Conventional, USDA Loan, Cash, FHA, VA Loan
Listing Terms Conventional, USDA Loan, Cash, FHA, VA Loan







