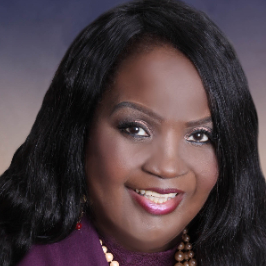
4364 Dews Pond RD SE Calhoun, GA 30701
3 Beds
2 Baths
1,112 SqFt
UPDATED:
Key Details
Property Type Single Family Home
Sub Type Single Family Residence
Listing Status New
Purchase Type For Sale
Square Footage 1,112 sqft
Price per Sqft $205
Subdivision Plantation Place
MLS Listing ID 10599490
Style Ranch
Bedrooms 3
Full Baths 2
HOA Y/N No
Year Built 2000
Annual Tax Amount $1,879
Tax Year 2024
Lot Size 0.820 Acres
Acres 0.82
Lot Dimensions 35719.2
Property Sub-Type Single Family Residence
Source Georgia MLS 2
Property Description
Location
State GA
County Gordon
Rooms
Basement Concrete, None
Interior
Interior Features Master On Main Level
Heating Central
Cooling Central Air
Flooring Laminate
Fireplace No
Appliance Dishwasher, Microwave
Laundry In Kitchen
Exterior
Exterior Feature Other
Parking Features Garage
Community Features None
Utilities Available Cable Available, Electricity Available, Water Available
View Y/N No
Roof Type Composition
Garage Yes
Private Pool No
Building
Lot Description Sloped
Faces From Dews Pond Rd, turn into driveway. Sign in place.
Sewer Septic Tank
Water Public
Structure Type Vinyl Siding
New Construction No
Schools
Elementary Schools Sonoraville
Middle Schools Red Bud
High Schools Sonoraville
Others
HOA Fee Include None
Tax ID 076 319
Security Features Security System
Acceptable Financing Cash, Conventional, FHA, USDA Loan, VA Loan
Listing Terms Cash, Conventional, FHA, USDA Loan, VA Loan
Special Listing Condition Resale







