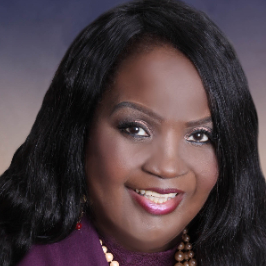
1237 Summerstone TRCE Austell, GA 30168
3 Beds
2 Baths
1,498 SqFt
UPDATED:
Key Details
Property Type Single Family Home
Sub Type Single Family Residence
Listing Status New
Purchase Type For Sale
Square Footage 1,498 sqft
Price per Sqft $192
Subdivision Summerlin
MLS Listing ID 10599547
Style Ranch
Bedrooms 3
Full Baths 2
HOA Fees $150
HOA Y/N Yes
Year Built 1997
Annual Tax Amount $3,428
Tax Year 2024
Lot Size 0.291 Acres
Acres 0.291
Lot Dimensions 12675.96
Property Sub-Type Single Family Residence
Source Georgia MLS 2
Property Description
Location
State GA
County Cobb
Rooms
Basement None
Interior
Interior Features Other
Heating Natural Gas, Central
Cooling Ceiling Fan(s), Central Air
Flooring Carpet, Vinyl
Fireplaces Number 1
Fireplaces Type Family Room, Factory Built
Fireplace Yes
Appliance Dishwasher, Gas Water Heater, Microwave, Range, Stainless Steel Appliance(s)
Laundry Laundry Closet
Exterior
Exterior Feature Other
Parking Features Garage, Attached, Kitchen Level
Garage Spaces 2.0
Fence Other
Community Features None
Utilities Available Cable Available, Electricity Available, Natural Gas Available, Underground Utilities
View Y/N No
Roof Type Composition
Total Parking Spaces 2
Garage Yes
Private Pool No
Building
Lot Description Corner Lot
Faces Take 285 West toward Birmingham. Take Exit 10B I20 West. Take Exit 46B Six Flags Dr. Turn Right off the exit. Go down 2.2 miles and turn Left onto Summerstone Lane. Go 300 ft and turn Right onto Summerstone Trace. Home will be the first house on your left.
Foundation Slab
Sewer Public Sewer
Water Public
Structure Type Brick,Concrete
New Construction No
Schools
Elementary Schools Bryant
Middle Schools Lindley
High Schools Pebblebrook
Others
HOA Fee Include Other
Tax ID 18058500250
Security Features Carbon Monoxide Detector(s),Smoke Detector(s)
Special Listing Condition Updated/Remodeled







