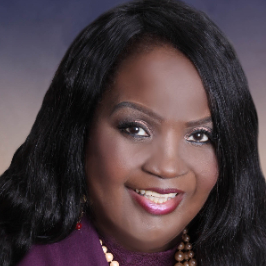
96 Benfield CIR Cartersville, GA 30121
2 Beds
2.5 Baths
1,498 SqFt
UPDATED:
Key Details
Property Type Townhouse
Sub Type Townhouse
Listing Status Coming Soon
Purchase Type For Sale
Square Footage 1,498 sqft
Price per Sqft $150
Subdivision Villages Of Grassdale
MLS Listing ID 7645410
Style Townhouse,Traditional
Bedrooms 2
Full Baths 2
Half Baths 1
Construction Status Resale
HOA Fees $570/qua
HOA Y/N Yes
Year Built 2002
Annual Tax Amount $1,918
Tax Year 2024
Lot Size 2,613 Sqft
Acres 0.06
Property Sub-Type Townhouse
Source First Multiple Listing Service
Property Description
This move-in ready 2-bedroom, 2.5-bathroom home offers 1,498 sq. ft. of comfortable living space with an open-concept design and abundant natural light.
Step inside to find easy-care laminate wood flooring throughout—no carpet! The spacious living room features a charming bay window and a cozy wood-burning fireplace, while the dining area flows seamlessly into the bright kitchen with white cabinets, a breakfast bar, pantry, and built-in microwave.
Upstairs, both bedrooms boast their own bay windows and private en-suite bathrooms with tub/shower combo. The primary suite includes a walk-in closet. A convenient half bath is located on the main level.
Enjoy outdoor living with a private fenced backyard, patio space, and a storage shed, perfect for entertaining or relaxing in peace.
Located near shopping, dining, and schools, this home also offers quick access to Highway 41 for easy commuting. Low HOA fees cover common area maintenance, making this a wonderful choice for homeowners.
Location
State GA
County Bartow
Area Villages Of Grassdale
Lake Name None
Rooms
Bedroom Description Roommate Floor Plan
Other Rooms Shed(s)
Basement None
Dining Room None
Kitchen Cabinets White, Eat-in Kitchen, Laminate Counters
Interior
Interior Features Crown Molding, Vaulted Ceiling(s)
Heating Electric
Cooling Electric
Flooring Laminate
Fireplaces Number 1
Fireplaces Type Living Room
Equipment None
Window Features Double Pane Windows
Appliance Dishwasher, Electric Cooktop, Electric Oven, Refrigerator
Laundry In Hall, Upper Level
Exterior
Exterior Feature Storage
Parking Features Driveway
Fence Back Yard, Fenced, Wood
Pool None
Community Features None
Utilities Available Cable Available, Electricity Available, Phone Available, Sewer Available, Water Available
Waterfront Description None
View Y/N Yes
View Neighborhood
Roof Type Composition
Street Surface Asphalt
Accessibility None
Handicap Access None
Porch Patio
Total Parking Spaces 2
Private Pool false
Building
Lot Description Back Yard, Level, Private
Story Two
Foundation Slab
Sewer Public Sewer
Water Public
Architectural Style Townhouse, Traditional
Level or Stories Two
Structure Type Vinyl Siding
Construction Status Resale
Schools
Elementary Schools White - Bartow
Middle Schools Cass
High Schools Cass
Others
HOA Fee Include Maintenance Grounds
Senior Community no
Restrictions true
Tax ID 0070K 0005 060
Ownership Fee Simple
Acceptable Financing Cash, Conventional, FHA, USDA Loan, VA Loan
Listing Terms Cash, Conventional, FHA, USDA Loan, VA Loan
Financing yes







