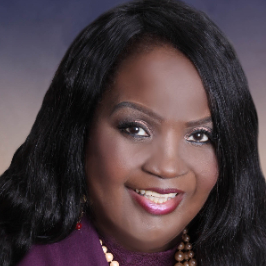
184 CLUBHOUSE XING Acworth, GA 30101
5 Beds
4 Baths
3,620 SqFt
UPDATED:
Key Details
Property Type Single Family Home
Sub Type Single Family Residence
Listing Status Coming Soon
Purchase Type For Sale
Square Footage 3,620 sqft
Price per Sqft $162
Subdivision The Creek At Arthur Hills
MLS Listing ID 7646138
Style Craftsman,Traditional
Bedrooms 5
Full Baths 4
Construction Status Updated/Remodeled
HOA Y/N Yes
Year Built 2013
Annual Tax Amount $5,209
Tax Year 2024
Lot Size 0.330 Acres
Acres 0.33
Property Sub-Type Single Family Residence
Source First Multiple Listing Service
Property Description
From the inviting front porch to the spacious backyard, this home is filled with charm and style. Step inside to find gleaming hardwood floors and fresh designer paint on the main level. A private office and a formal dining room with updated light fixtures set the stage for both work and entertaining.
The gorgeous kitchen boasts a large center island, breakfast bar, and sunny breakfast nook, all with a view to the cozy family room featuring a stone fireplace. A guest bedroom with full bath is also located on the main level, offering comfort and convenience.
Upstairs, the oversized master suite is a true retreat with a sitting area, tray ceilings, a spa-inspired bathroom with an amazing shower, and a large walk-in closet. The secondary bedrooms are spacious, perfect for family or guests.
Enjoy the outdoors on the covered deck overlooking the private, beautifully landscaped backyard—ideal for relaxing or entertaining.
Neighborhood amenities include a swimming pool, playground and various courts making this the perfect place to call home!
Location
State GA
County Paulding
Area The Creek At Arthur Hills
Lake Name None
Rooms
Bedroom Description Oversized Master,Sitting Room
Other Rooms Garage(s)
Basement None
Main Level Bedrooms 1
Dining Room Seats 12+, Open Concept
Kitchen Breakfast Bar, Eat-in Kitchen, View to Family Room
Interior
Interior Features High Ceilings 10 ft Main, High Ceilings 10 ft Upper
Heating Natural Gas, Forced Air
Cooling Central Air, Electric, Ceiling Fan(s)
Flooring Hardwood, Carpet
Fireplaces Number 1
Fireplaces Type Great Room
Equipment None
Window Features None
Appliance Double Oven, Dishwasher, Refrigerator
Laundry Lower Level
Exterior
Exterior Feature Private Yard
Parking Features Driveway, Garage
Garage Spaces 2.0
Fence Back Yard
Pool Fenced
Community Features Clubhouse, Pickleball, Playground, Tennis Court(s), Pool
Utilities Available Cable Available, Electricity Available, Natural Gas Available, Sewer Available, Underground Utilities, Water Available, Phone Available
Waterfront Description None
View Y/N Yes
View Neighborhood
Roof Type Composition
Street Surface Asphalt
Accessibility None
Handicap Access None
Porch Covered, Front Porch, Patio
Total Parking Spaces 1
Private Pool false
Building
Lot Description Back Yard, Level, Landscaped, Private
Story Two
Foundation Slab
Sewer Other
Water Public
Architectural Style Craftsman, Traditional
Level or Stories Two
Structure Type Brick
Construction Status Updated/Remodeled
Schools
Elementary Schools Floyd L. Shelton
Middle Schools Sammy Mcclure Sr.
High Schools North Paulding
Others
Senior Community no
Restrictions false






