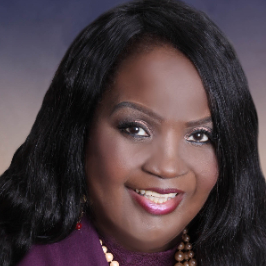
1423 Twin Branches CIR SE Marietta, GA 30067
2 Beds
3 Baths
1,400 SqFt
UPDATED:
Key Details
Property Type Townhouse
Sub Type Townhouse
Listing Status Active
Purchase Type For Sale
Square Footage 1,400 sqft
Price per Sqft $225
Subdivision Twin Branches
MLS Listing ID 7661224
Style Townhouse
Bedrooms 2
Full Baths 3
Construction Status Resale
HOA Y/N No
Year Built 1980
Annual Tax Amount $2,712
Tax Year 2025
Lot Size 4,347 Sqft
Acres 0.0998
Property Sub-Type Townhouse
Source First Multiple Listing Service
Property Description
Step inside and discover a main level designed for both comfort and ease. A bright foyer, brand-new flooring throughout the main level, and an updated kitchen with plenty of cabinet and pantry space provides generous storage while flowing seamlessly into the open family room with a cozy gas fireplace. A half bath, coat closet and additional storage closet add smart functionality. Upstairs, two bedrooms each feature their own newly renovated baths and ample closet space, ideal for privacy, roommates, or guests. The layout flows easily for both daily living and entertaining.
The real showstopper? A brand-new Trex deck just in time for for Fall evenings. Picture crisp mornings with coffee, lively gatherings with friends around a fire-pit, or quiet nights under the stars. There's even an additional storage room off the deck giving you space to keep everything tucked neatly away.
And here's what makes this one truly rare, no HOA and no rental restrictions.
Whether you're a first-time buyer looking for your perfect start or an investor eyeing a smart opportunity, this home checks every box.
Location
State GA
County Cobb
Area Twin Branches
Lake Name None
Rooms
Bedroom Description Roommate Floor Plan,Split Bedroom Plan
Other Rooms None
Basement Crawl Space
Dining Room Open Concept
Kitchen Kitchen Island, Pantry, View to Family Room
Interior
Interior Features Disappearing Attic Stairs, Entrance Foyer, High Speed Internet, Walk-In Closet(s)
Heating Forced Air, Natural Gas
Cooling Ceiling Fan(s), Central Air
Flooring Luxury Vinyl
Fireplaces Number 1
Fireplaces Type Brick, Family Room
Equipment None
Window Features Plantation Shutters,Window Treatments
Appliance Dishwasher, Disposal, Dryer, Microwave, Refrigerator, Washer
Laundry In Kitchen
Exterior
Exterior Feature Garden, Private Yard, Storage
Parking Features Driveway, Level Driveway, Parking Pad
Fence Back Yard
Pool None
Community Features None
Utilities Available Cable Available, Electricity Available, Natural Gas Available, Phone Available, Sewer Available, Underground Utilities, Water Available
Waterfront Description None
View Y/N Yes
View Neighborhood, Trees/Woods
Roof Type Composition
Street Surface Asphalt
Accessibility None
Handicap Access None
Porch Deck, Front Porch
Total Parking Spaces 2
Private Pool false
Building
Lot Description Back Yard, Corner Lot, Front Yard, Landscaped, Level
Story Two
Foundation Block
Sewer Public Sewer
Water Public
Architectural Style Townhouse
Level or Stories Two
Structure Type Brick Front,Frame,Wood Siding
Construction Status Resale
Schools
Elementary Schools Brumby
Middle Schools East Cobb
High Schools Wheeler
Others
Senior Community no
Restrictions false
Tax ID 17087101080
Ownership Fee Simple
Financing yes







