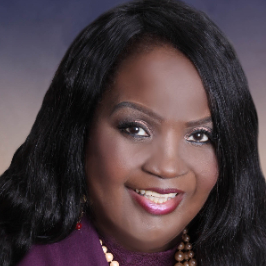
5201 Edgerton DR Peachtree Corners, GA 30092
5 Beds
4.5 Baths
5,500 SqFt
Open House
Sun Oct 12, 2:00pm - 4:00pm
UPDATED:
Key Details
Property Type Single Family Home
Sub Type Single Family Residence
Listing Status New
Purchase Type For Sale
Square Footage 5,500 sqft
Price per Sqft $172
Subdivision Amberfield
MLS Listing ID 10621432
Style Traditional
Bedrooms 5
Full Baths 4
Half Baths 1
HOA Fees $1,035
HOA Y/N Yes
Year Built 1993
Annual Tax Amount $8,476
Tax Year 2024
Lot Size 0.340 Acres
Acres 0.34
Lot Dimensions 14810.4
Property Sub-Type Single Family Residence
Source Georgia MLS 2
Property Description
Location
State GA
County Gwinnett
Rooms
Basement Bath Finished, Daylight, Interior Entry, Exterior Entry, Finished, Full
Interior
Interior Features High Ceilings, Tile Bath, Tray Ceiling(s), Walk-In Closet(s)
Heating Forced Air, Natural Gas
Cooling Central Air
Flooring Hardwood, Carpet, Tile
Fireplaces Number 2
Fireplaces Type Family Room
Fireplace Yes
Appliance Dishwasher, Disposal, Cooktop, Oven, Microwave
Laundry Common Area
Exterior
Parking Features Garage, Attached, Garage Door Opener
Garage Spaces 2.0
Fence Fenced
Community Features Clubhouse, Playground, Pool, Sidewalks, Swim Team, Tennis Court(s)
Utilities Available Electricity Available, Natural Gas Available, Sewer Connected, Water Available
View Y/N No
Roof Type Composition
Total Parking Spaces 2
Garage Yes
Private Pool No
Building
Lot Description Level, Private
Faces GPS Friendly
Sewer Public Sewer
Water Public
Architectural Style Traditional
Structure Type Stucco
New Construction No
Schools
Elementary Schools Simpson
Middle Schools Pinckneyville
High Schools Norcross
Others
HOA Fee Include Swimming,Tennis
Tax ID R6317 111
Security Features Smoke Detector(s)
Special Listing Condition Resale







