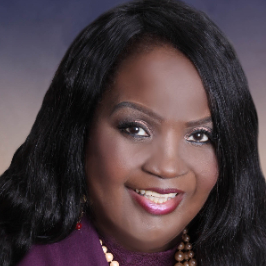
125 Bentley DR NW Milledgeville, GA 31061
6 Beds
6 Baths
7,291 SqFt
UPDATED:
Key Details
Property Type Single Family Home
Sub Type Single Family Residence
Listing Status New
Purchase Type For Sale
Square Footage 7,291 sqft
Price per Sqft $137
Subdivision Cedar Creek Estates
MLS Listing ID 10623385
Style Traditional
Bedrooms 6
Full Baths 5
Half Baths 2
HOA Y/N Yes
Year Built 2006
Annual Tax Amount $7,275
Tax Year 24
Lot Size 10.530 Acres
Acres 10.53
Lot Dimensions 10.53
Property Sub-Type Single Family Residence
Source Georgia MLS 2
Property Description
Location
State GA
County Baldwin
Rooms
Bedroom Description Master On Main Level
Basement Exterior Entry, Finished, Full
Dining Room Separate Room
Interior
Interior Features Double Vanity, High Ceilings, Master On Main Level, Rear Stairs, Roommate Plan, Separate Shower, Soaking Tub, Tile Bath, Tray Ceiling(s), Walk-In Closet(s), Wet Bar
Heating Central, Electric, Heat Pump
Cooling Ceiling Fan(s), Central Air, Electric, Heat Pump
Flooring Carpet, Hardwood, Tile
Fireplaces Number 2
Fireplaces Type Basement, Family Room, Gas Starter
Equipment Home Theater
Fireplace Yes
Appliance Convection Oven, Cooktop, Dishwasher, Double Oven, Electric Water Heater, Microwave, Oven, Refrigerator, Stainless Steel Appliance(s)
Laundry Laundry Closet
Exterior
Exterior Feature Balcony
Parking Features Garage, Attached, Detached, Kitchen Level, Garage Door Opener, Side/Rear Entrance
Pool Pool/Spa Combo, In Ground, Salt Water
Community Features None
Utilities Available Electricity Available, High Speed Internet, Phone Available, Propane, Water Available
View Y/N No
Roof Type Composition
Garage Yes
Private Pool Yes
Building
Lot Description Level
Faces Bentley Drive is located off of Hwy 212 in Baldwin County not far from Putnam County line.
Sewer Septic Tank
Water Public
Architectural Style Traditional
Structure Type Brick,Vinyl Siding
New Construction No
Schools
Elementary Schools Out Of Area
Middle Schools Other
High Schools Out Of Area
Others
HOA Fee Include None
Tax ID 045 026
Security Features Security System,Smoke Detector(s)
Special Listing Condition Resale







