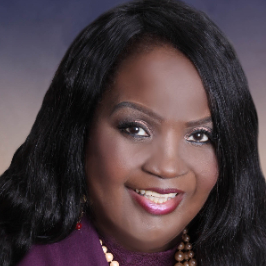$620,000
$649,000
4.5%For more information regarding the value of a property, please contact us for a free consultation.
1245 Briar Hills DR NE Atlanta, GA 30306
3 Beds
2 Baths
1,735 SqFt
Key Details
Sold Price $620,000
Property Type Single Family Home
Sub Type Single Family Residence
Listing Status Sold
Purchase Type For Sale
Square Footage 1,735 sqft
Price per Sqft $357
Subdivision Briar Hills
MLS Listing ID 7607701
Style Ranch
Bedrooms 3
Full Baths 2
Year Built 1953
Annual Tax Amount $5,358
Tax Year 2024
Lot Size 0.300 Acres
Property Sub-Type Single Family Residence
Property Description
What a charmer! Absolutely adorable 3 bedroom/2 bathroom four-side brick house located within walkable distance to Emory, only minutes from CDC, Morningside, and Virginia Highland! New roof has just been installed with a transferrable 10-year labor and lifetime shingle warranty! Hardwood floors throughout! This house has formal living room, dining room and kitchen opens to a cozy family room. Stained kitchen cabinets with granite counter-tops, SS appliances, central island, tongue and groove wall in the family room creates a warm and stylish atmosphere of this timeless in-town bungalow. Convenient mudroom leads you to a private backyard with storage building or your hobby workshop. Enjoy your glass of wine with friends and family around the firepit and create your memories in this house for years to come!
Location
State GA
County Dekalb
Area Briar Hills
Rooms
Other Rooms Outbuilding
Dining Room Separate Dining Room
Kitchen Cabinets Stain, Kitchen Island, Stone Counters, View to Family Room
Interior
Heating Central, Natural Gas
Cooling Central Air, Electric
Flooring Hardwood
Fireplaces Type None
Equipment None
Laundry In Hall, Main Level
Exterior
Exterior Feature Private Entrance, Private Yard, Storage
Parking Features Driveway
Fence Back Yard, Chain Link, Fenced
Pool None
Community Features Other
Utilities Available Electricity Available, Natural Gas Available, Sewer Available, Water Available
Waterfront Description None
View Y/N Yes
View Other
Roof Type Shingle
Building
Lot Description Back Yard, Front Yard, Private
Story One
Foundation See Remarks
Sewer Public Sewer
Water Public
Structure Type Brick 4 Sides
Schools
Elementary Schools Fernbank
Middle Schools Druid Hills
High Schools Druid Hills
Read Less
Want to know what your home might be worth? Contact us for a FREE valuation!

Our team is ready to help you sell your home for the highest possible price ASAP

Bought with Redfin Corporation






